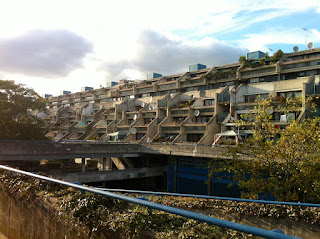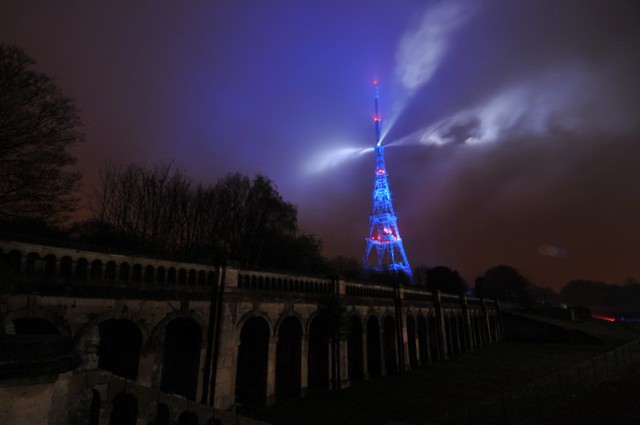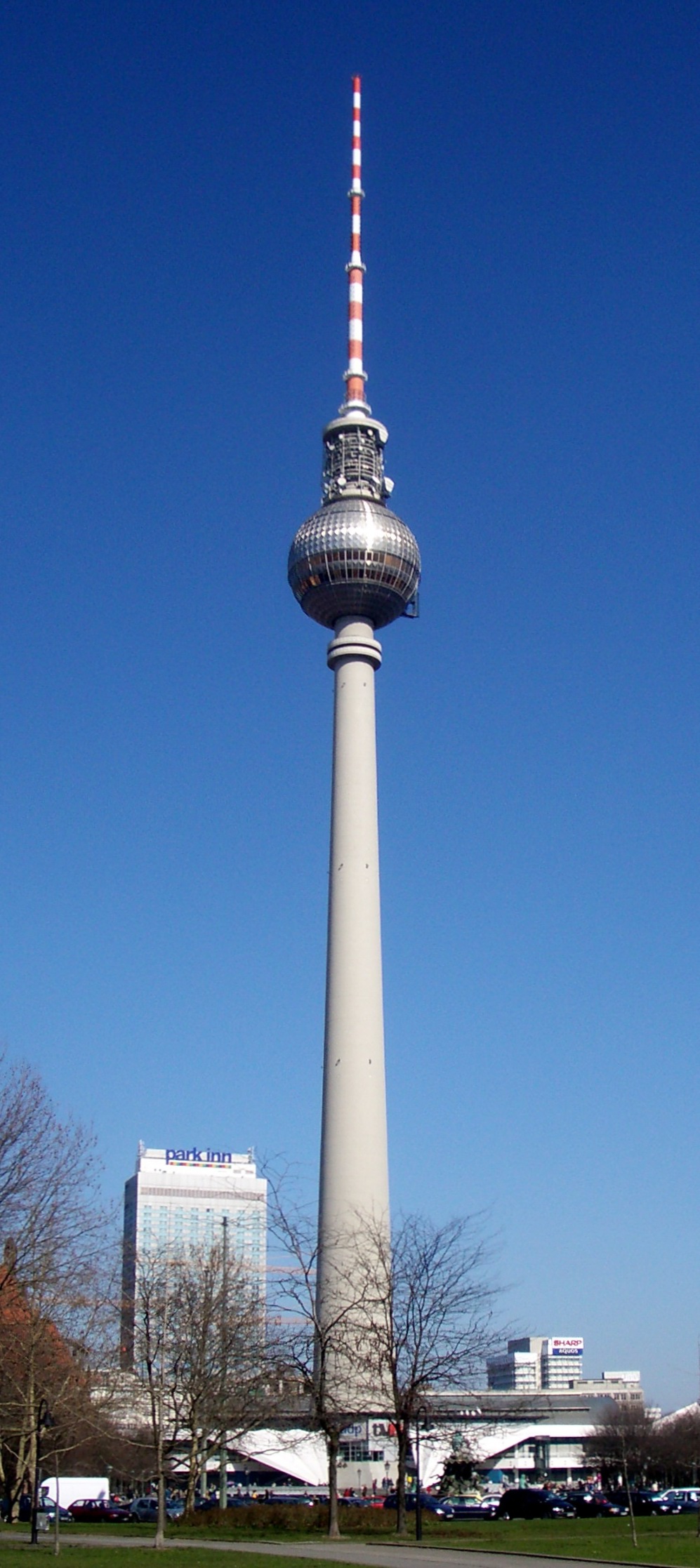I'm literally running out of London avant-garde council estates to visit now; I've probably been past most of them, and after this post I'll have written something about all but one of the classic Camden estates. Indeed, in the picture above, here I am at Stoneleigh Terrace, on one of the ever-more sodden days we live through, off to see a two bedroom flat on Open House weekend.
Apparently a rather famous young architect lives round here, and occasionally shows their flat off, but they weren't doing so this time. The flat that was being shown was just lovely though, almost calculated to instill florid envy, with its complete set of Pevsners, its upright pianos, its stacks of vinyl (Schoenberg on the top!), and it felt beautifully cosy to sit and look out through the dark stained timber windows at the torrential rain, so close and yet so distanced. Sigh...
A couple of new interesting things were learned though; the majority of the tenants of Highgate New Town are still local authority, which is very heartening to hear. Secondly, I had never noticed the clever detailing at the cemetery end of the estate, with large open picture windows looking across the graveyard, a delectably romantic touch.
Less welcome was finding out that a large underground car park beneath the buildings is completely blocked off: one of the casualties of the 70s oil and financial crises that so effected the construction of the estate was the cutting of caretaker staff, which meant there was nobody to stop the drug-taking and fire-setting that went on down underground. Eventually the council's response was to just block it off.
Now, if I were running a unit in one of the weird and wonderful architecture schools in and around this fair city, I can hardly think of a more interesting site for a project than a large unwanted underground space underneath an experimental modernist housing estate next to a very large and very famous cemetery. That is, if the students were interested in creatively wrestling with the overlaps between romanticism, high-modernism, socialism and decline that it inevitably suggests.
But anyway, I'm getting a little carried away there. Not long ago I found myself heading towards Alexandra Road, another Camden council estate, perhaps the best known one, and one where I had previously visited a flat as part of open house weekend a few years ago. But if you approach from the north, before you reach the estate there's actually another example of modernist housing that you pass by, complete with raised walkways!
... the ABBEY ESTATE, planned in the early 1960s by Austin-Smith, Salmon, Lord Partnership for Hampstead Borough Council, but not built until 1965. It consists of an ungainly group of three coarsely detailed twenty-storey towers, a grossly ugly multi-storey car park and a pair of eight-storey slabs...
... They are awkwardly linked by bridges across Abbey Road and Belsize Road, a half-hearted demonstration of the 1960s concern with pedestrian segregation, for the convenience of the traffic clearly comes first...
... Slabs and car park have unrelenting horizontal aggregate-faced concrete bands to their upper floors. Shops, a health centre and a community centre (refurbished 1991 by Neil Thomson Associates) provide a little relief at ground level.
Personally, I think that is more than a little harsh - the slab blocks here have got quite a few nice things going for them, the aggregate is actually rather golden and warm, and there is more than a little drama in the massing of the staircases and communal functions. The slabs also look out at each other rather than over the busy road, and last but not least, there is a piano shop in one of the commercial premises.
But of course, the star of the show is obviously Alexandra Road, the most dramatic re-interpretation of the classic high-density working class terrace in London for sure, perhaps in the world, perhaps.
Super-dense, arranged around a long curve of the railway line out of Euston, with most buildings facing into a pedestrian street, it once again banishes cars to a lower level.
But the section, oh! The section! The ground floor flats have a balcony that sits just about a meter and a half from the pavement, yet is separated from it by a moat, a sheer drop to the car park. This creates a wonderful proximate but 'safe' feeling; a resident on their balcony can feel safe from strange passers-by, but can also provide a sense of sight, of presence on the public street itself, in that Smithsons / Jacobs-ian fashion. Further flats are stacked up backwards each with a balcony, stepping back partly to increase light, partly to mitigate bulk, and partly for the sheer bloody joy of it.
How's this for a funny bit of detailing? A spot of concrete repair where the artiste has scratched faux-wood grains into their work.
Early photos of the estate show it clean, and crisp. Obviously over the years the concrete has gotten much older, although it's still quite obviously of a better grade than in many places. The balconies have all grown up as well, plants are everywhere, and many of the communal planting areas have tropical plants in them, giving a distinctly mediterranean feel to the place.
The little cat you see there was very friendly. Up it came to say hello, cautiously sniffing before demanding its chin be tickled. As I crouched down towards it, it even decided to jump up onto my lap as if I was on a sofa, rubbing its face deep into the sleeve of my jumper, before becoming distracted by a passing pigeon and bounding off to ineffectually stalk its quarry.
And all the while you could hear the bouncing sound of some turn of the millenium UK 2-step music, all skittish off-beat drums and lolloping bass. It was difficult to tell where it was coming from, presumably it was one of the flats, but no, eventually it became clear that someone was down in the basement car-park having a little rave to themselves.
This estate is also still mostly inhabited by local authority tenants, the lucky bastards!
And, to be honest, it's been a while since I've been in a place that had such a mix of Londoners. I've been here for the best part of a decade now, and have always lived in the East, in a few different locations, although my god! you'd think it was actually called 'Huckneigh', the sheer saturation of home counties accents you hear there now: shut your eyes and you could be walking through the beautiful limestone market town of Preening Shitbury, but anyway...
... while I was there I saw a couple of hipsters, a few old fashioned geezers, some muslim families, various other families of all different backgrounds, some elegant elderly types. The point is not some facile multicultural one, more a multi-class one. There were people who were obviously of very different economic milieu, but they all had a bloody great place to live, whether they were on social rent, had exercised the right-to-buy, or were renting off some buy-to-let creep or whatever. It's not full communism but it's far better than where I am now, and far better than most places. It felt like what London ought to be about.
And to be honest, it's not even really about the dramatic design, but about various lovely details, such as the sliding partitions at the kitchens, the full-height doors creating genuine spatial variety, the intimacy achieved even at such density. Look at the balconies there; there's built in planting there; you could grow all your herbs, some veg, it's just such a nice little touch, something you just can't do in 'traditional' housing unless you've got a garden, but here it's built into every single flat. It's just well-designed.
And unlike many housing estates, you can still have access to the upper floors here. I wonder if people have asked for them to be closed off; nobody cared that I was up there for a while, and everywhere public is so visible that I can't imagine there being a great vulnerability to hiding, sneaking and pouncing up there.
Here you see the smaller of the two main rows of blocks, which are just two maisonettes deep. From here you could see a number of cats lounging around on the roof, confronting each other, balancing along the concrete panels. It's also clear just how 'seen' the main street is, how closely watched the public space is, and what with its regular benches set into the low walls, I'm not sure I know many more homely public space in London.
Stretching off, a genuine 1970s megastructure, a single monolithic entity, a massive object yet completely separable into its constituent parts (which themselves are separable). It may not be plastic and plug-in but the logic is most certainly there in spades.
But here's a funny thing. It's true that Alexandra Road went way over-budget, but of course that had an awful lot to do with the collapse of the 1970s leading to bankruptcy for many contractors (even after their free-for-all in the system building scams of the 1960s), and Alexandra Road got bogged down as many other schemes did. I also recall Patrick Keiller talking about his time working for an engineer on this scheme and talking about how the concrete work on site resembled the scene of some kind of trench war, an experience that put him off 'wet trades' in construction to this day. But the real test of a magnificent design of this type, if you are easily blinded by the artistry of the building, is how it copes with its budget being slashed. What you see above are extra units pasted onto the side of the original scheme, built in breeze blocks and standard components, by different architects.
Another of the peripheral buildings, looking ever so romantisch.
But oh!!!
There's something funny here; you can see the roads that run under the building to the yard round the back, beside the railway tracks. But look at how narrow the columns are, look at how spartan the grid appears! There's something very very out of joint there, a sense of massive, tottering weight, despite the fact that one understands the principle of the frame. It makes you realise that in contradiction to what I wrote a minute ago, there is a sense of the 'plug-in' to this scheme, there is a feeling that it could keep going in, that you might be able to slide one of the flats out like a bottle from a rack.







































