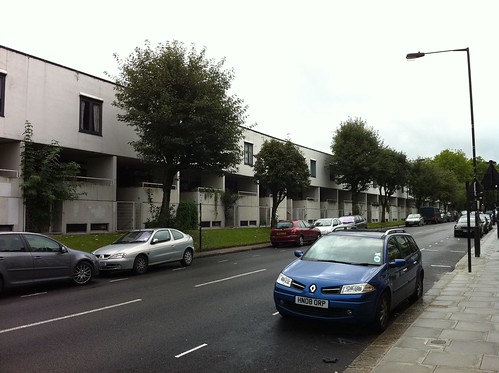
First thing, after leaving Gospel Oak tube is that you are confronted by a long terrace in a very Corbusian manner, almost 'Pessac-ian'. It's also reminiscent of a smaller version of the 'Maiden Lane' estate, and sure enough, a little research shows that it was also the work of Benson & Forsyth, everyone's favourite Corb-worshipping Scottish intellectual architects.
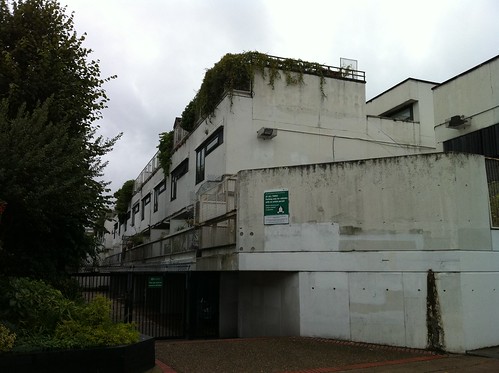
Fairly rudimentary round the front, the rear facade showed more interest, and overall despite a certain weathering to the concrete, the black frames remained to offset the white, with a pleasant covering of plants and ivy.
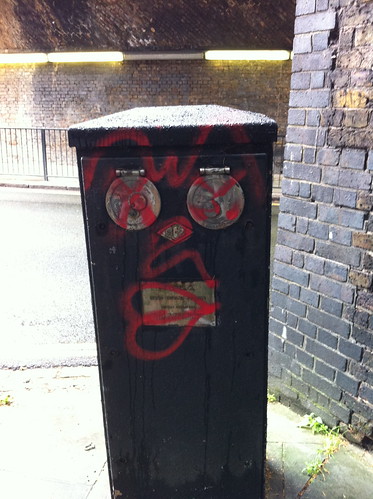
Setting off under the railway bridge over which I had arrived, this metal lady looked rather threatened by my presence.
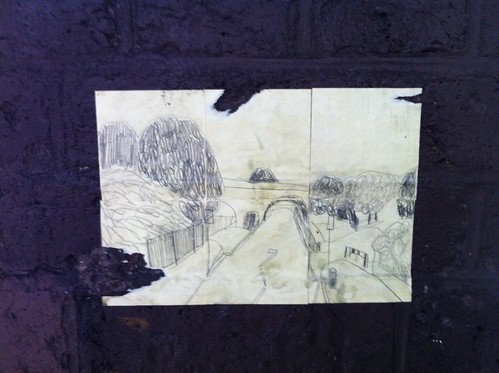
And underneath the bridge someone had stuck a landscape onto the brick pier. A fine likeness it is too.
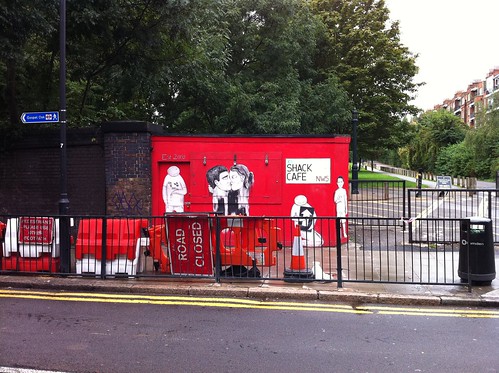
That kissing couple look uncannily like the sort of thing one finds in the work of the Savage Messiah. Perhaps crossed with the sort of thing Thom Yorke draws on his Radiohead album sleeves.
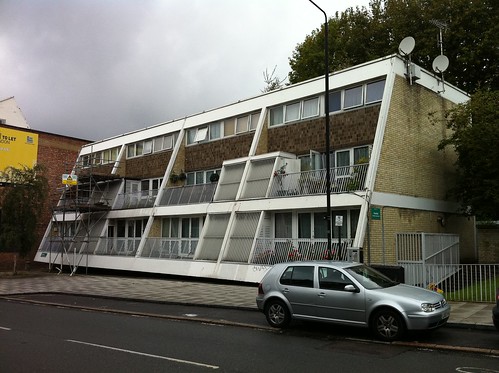
And lo! A premonition of what was to come. I'm a big fan of the stepped-section building, of which this is a very tame example. There are some undoubtedly wonderful buildings in London that utilise the method - the Brunswick Centre for example. Allowing agreeable daylight into the front of the building, and accommodating all sorts of gymnastics and drama in the overhangs behind, the stepped section is a wonderful method of laying out flats. This is by Robert Bailie, 1963, and betrays a certain Scandinavian influence.
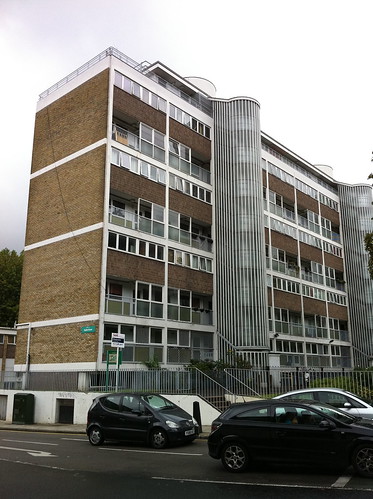
It's cliched but nevertheless true about London that one usually begins to experience it primarily through the tube, in which case it is perceived as a series of very small areas perambulated around, and only ever visited atomistically. After a while and you start to take the bus or cycle more, and it begins to link up with itself, becoming more of a territory that is understandable. But after a number of years, and if you are fond of wandering, it starts to become harder and harder to find a territory that is genuinely alien, surprising. So as I walked up the road and passed round the front of this block, I suddenly realised that I was crossing a street I had walked up a number of times. The joy I had been taking in being an 'explorer' was suddenly shattered as I recalled walks in sunshine towards Hampstead Heath with friends years before, or bus trips to picnics on Parliament Hill, or...
I must have been disheartened, as there are no photographs from the next few kilometers I walked, which thankfully took me back into uncharted territory. Living in the flatlands in the area surrounding the river, it is always a joy to find somewhere in London that has TERRAIN of any sort, and I took a certain pleasure in passing up and down the undulating streets that led east around the base of Highgate.
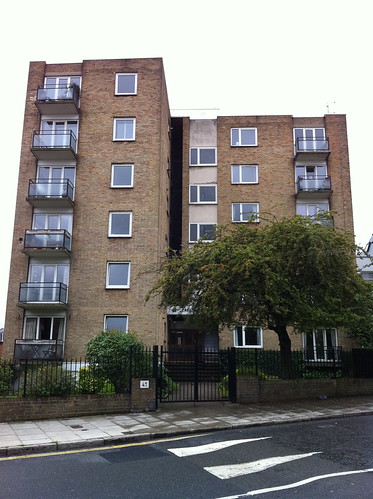
And at the very top of a hill, some humdrum modernism, I would say 1960 or thereabouts. The views from this one must have been tremendous.
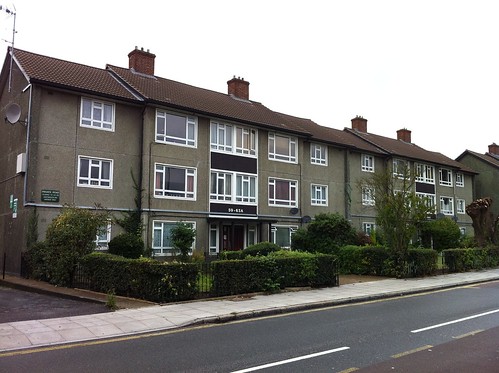
How very very British this lot are. deferential, grim, and yet familiar, safe even. The lack of ambition is palpable.
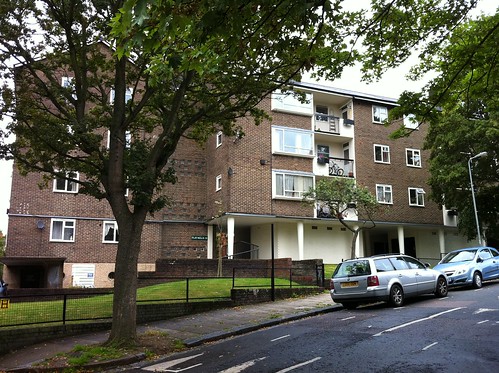
I knew it wouldn't be a wander without encountering some Festival Style. This block, o'er-leapingly entitled 'The Tower' has it all: rounded, gentlemanly columns, tasteful brickwork, including some clever coursing, a cantilevered canopy, a gently pitched roof and a vaguely corbusian treatment of the ground floor. There's really nothing to complain about...
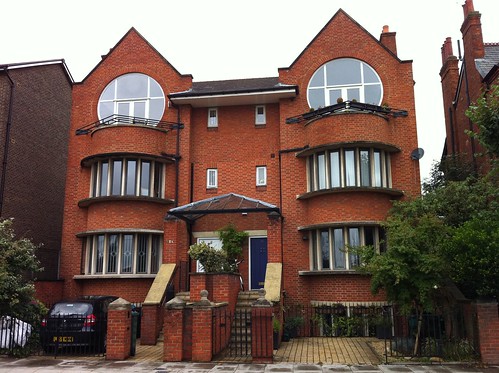
Unlike with this horror. Despite all the years that have passed, despite all the retro-mania in nearly all forms of culture, despite the rehabilitation attempts, I still find myself utterly dismayed by the tastelessness and tack of the 1980s.
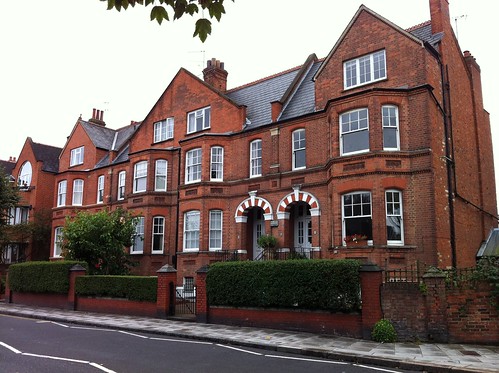
I mean, these are nice, if deeply unremarkable examples of turn-of-the-century housing, but they're a million miles more appealing than that bastard to the rear of the photo, even if it does pretend to defer and to mimic.
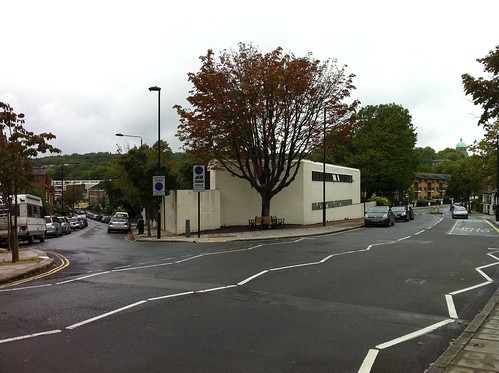
A pillbox in Highgate. One for Paul Virilio.
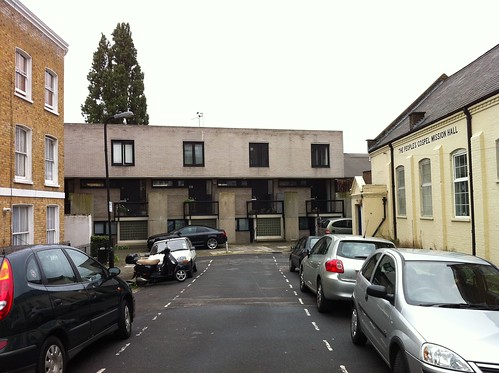
Oh Hello! Hiding down a short stump of a street was this little cheeky terrace of five units, executed in a strange grey brick. Similar to the buildings seen at Gospel Oak, it turns out that these are by Neave Brown of Alexandra Road fame.
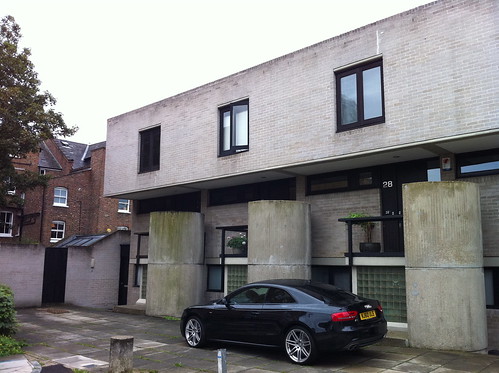
To be honest these are fairly non-descript. The windows are poky, the bricks are not exactly attractive. They are obviously desirable if the plush car is anything to go by, and they set quite the surreal juxtaposition with their terraced and church neighbours, but I could probably leave these ones.
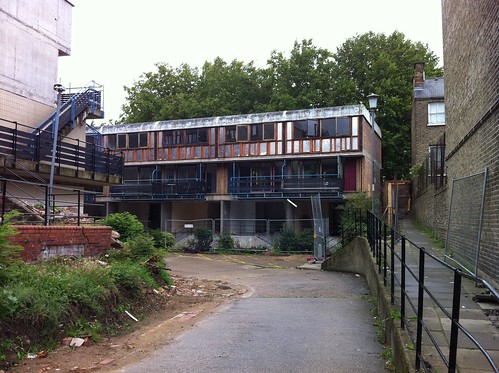
Oh, and what a shame. It's time for dilapidation worship. These terraces are on their way out, currently undergoing an ignominious strip-out and apparently to be demolished properly soon enough.
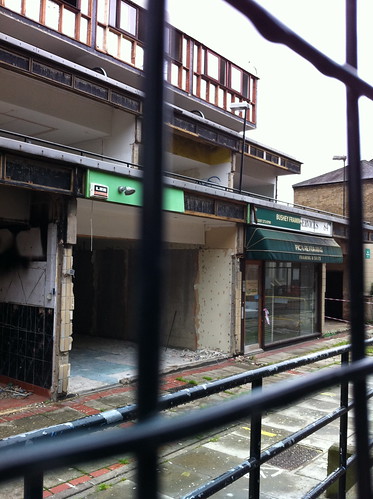
An ex-picture framer framed.
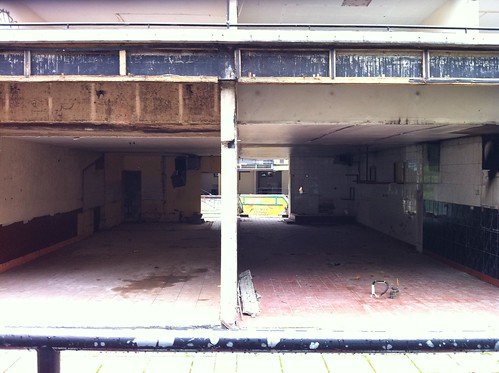
For various reasons I was reminded of St Peter's seminary at Cardross. Partly this was due to the empty cells, with their views through the building interrupted only by rubble.
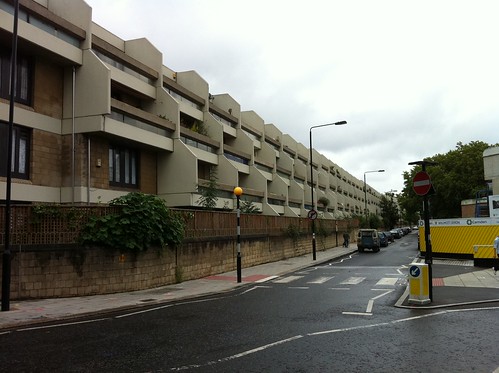
And so here I was. Highgate Newtown. The Whittington Estate, Stoneleigh Terrace. N19
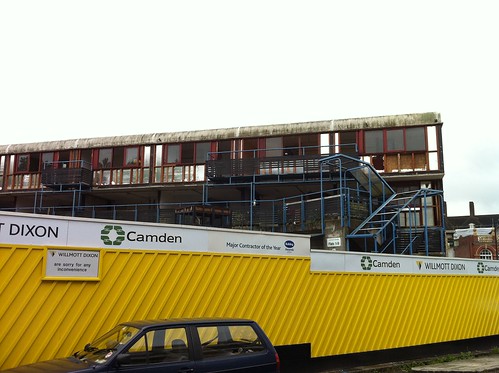
But one last look back at the building to go. The other reason I'm seeing Gillespie Kidd & Coia in this building is the way the revelation of the timber infill panels reminds me of the way that GKC used to articulate theirs, with the ribs and studs clearly articulated on the outside. I must say that the escape staircase canted out to meet the road angle has created some brilliant little complexities, in a scheme which seems to emanate from that strange period when brutalism, hi-tech and kitch were all operative at the same time (exemplified by Stirling's Runcorn housing), which I have previously nicknamed 'Brutalomo'. Alas, these are to be wiped away by an (admittedly high performance) scheme by arch-bore Rick Mather.
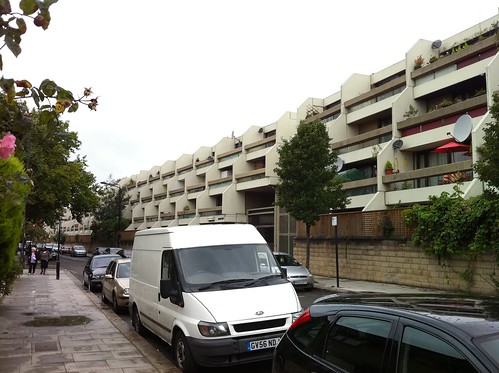
We can get an idea here of how the new estate is supposed to work. Matching the scale of a traditional terrace, as well as more or less matching the width of a typical traditional flat, yet with full windows and generous balconies, this building is not Corbusian, is not CIAM in its approach to the urban. This is perfect Team X brutalism; an interpretation and elaboration upon a pre-existing typological arrangement.
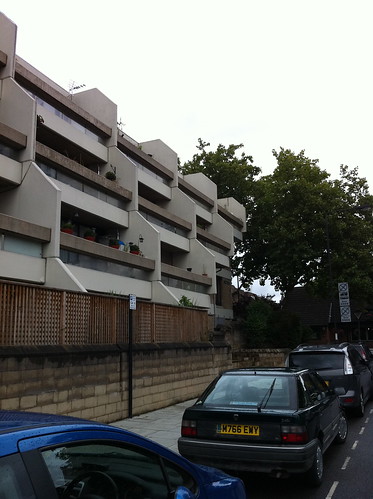
But of course there is always architecture - note here the joyous method of terminating the block. It could have stopped at a full wall, it could have stepped down, but no, it appears to step up and out like some weightless honeycomb. This building was designed by Peter Tabori, about whom I knew nothing until recently, but the following is remarkable:
Peter Tábori was born in Hungary in 1942 and studied at the Regent Street Polytechnic. When he was a student, he asked the local authority for a diploma project and was given the brief for Highgate New Town. After working for Ernö Goldfinger and Denys Lasdun, Tábori joined Camden Architects Department - Sydney Cook had been so impressed by Tábori's student work that he was employed to develop it into the final scheme.My goodness. I can't really imagine the following happening now, for a million different reasons.
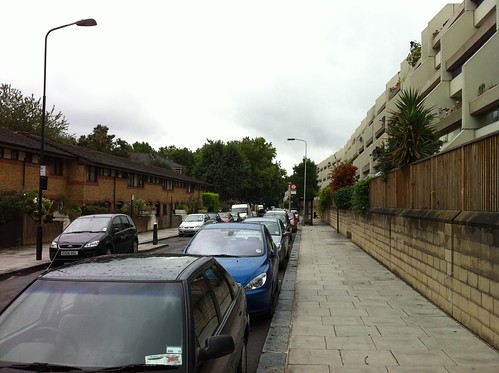
One of which is shown here. Apparently the timid blocks on the left are part of the same scheme, albeit a later stage. How pathetic! A thoroughly turned-tide, pointless humility.
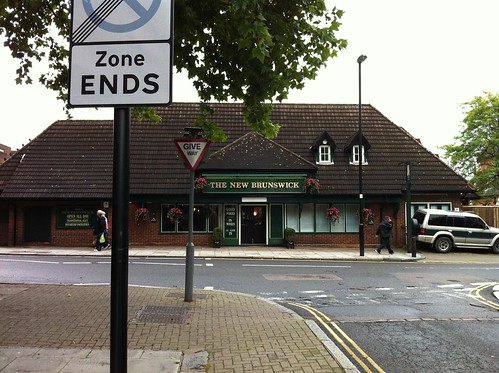
Of course, one project that this should remind you of is the Brunswick Centre in Holborn, and how fortuitous!
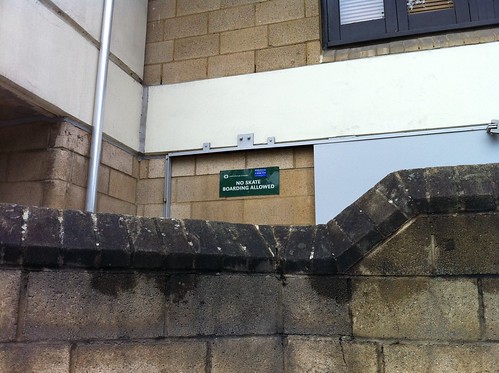
You are forbidden from climbing onto a flat fish.
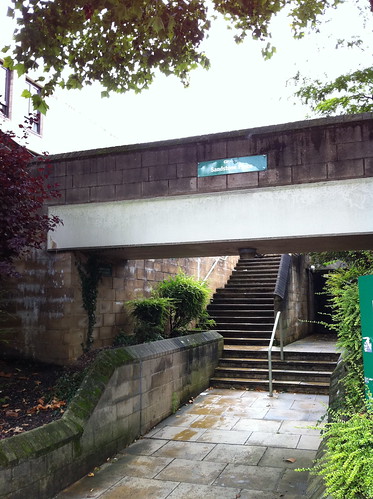
And as we approach, the absolute treat of the varying levels of access, the walkways, the stairs, the three dimensional movement.
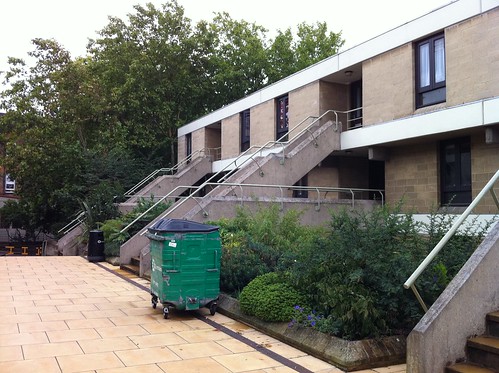
Which, as we get into the estate proper, is shown in the entry sequence. What we have here are three routes into a flat. A double staircase up, a single staircase up, or a staircase down. There is free movement at the bottom level.
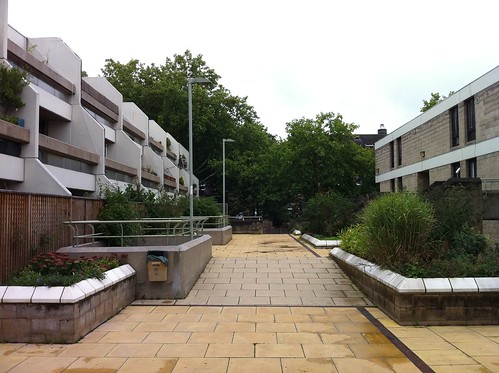
The estate is arranged across six rows of flats, which are connected by four streets in parallel. Due to the car parking being arranged underneath the estate, all of the paths are pedestrian only, which along with their patio paving gives them a quality somewhere between that of a street and a garden path.
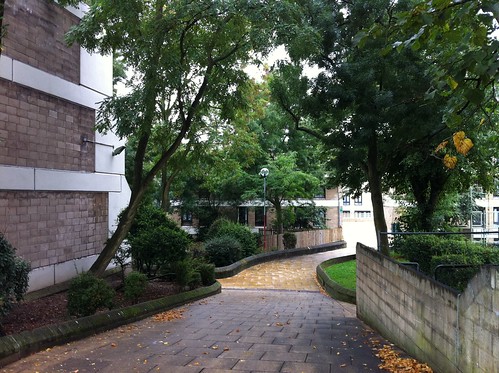
Examplified here by the way that the path meanders around the side of the blocks.
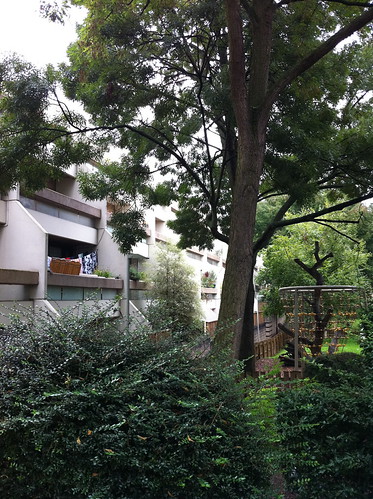
The estate is very leafy at times, a park-like condition that compliments the fact that the estate backs onto Highgate Cemetery.
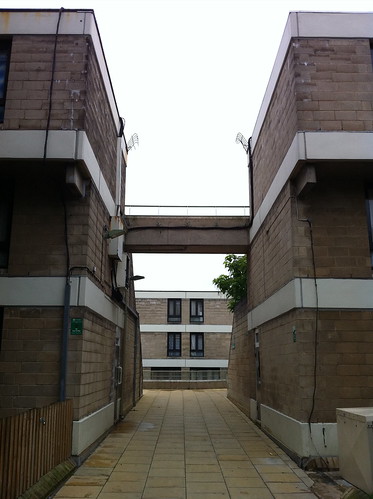
Walkways! Symbols of hope!
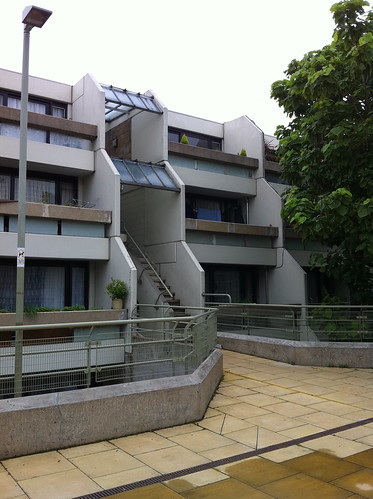
Some of the flats are entered from the side. These stairs lead up an open 'close', giving every single flat on the estate their own 'front door'. They are protected from the elements by transparent canopies, a condition that cannot help but remind me of some of the more exquisite flats in Glasgow, with rooflights casting soft glow down into their twirling stairwells.
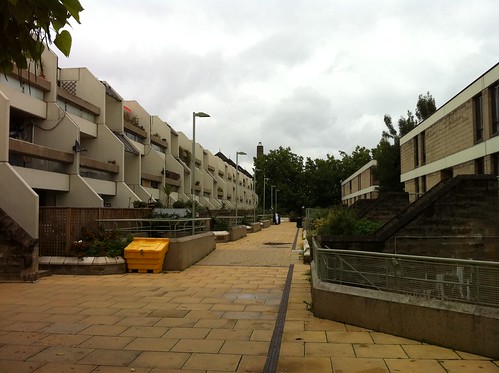
And so an end to the estate. What I haven't pictured here are the children that were present while I visited. There were two boys who were playing with those metal scooters, rolling up and down the top street before coasting down the hill towards the bottom. There was a group of about four or five boys around 12 or so, who were running around the entire estate and crossed my path a number of times. Then, as I walked along one of the streets I saw two girls at the door of a flat, the mother inside talking to them, their conversation apparently about whether this lady's son/daughter would be able to come out to hang around. It was this that struck me the most - here was precisely the interaction that the Smithsons spent so much energy trying to study and maintain in their work, this was the 'life of the street' that they eulogised so, basically meaning a comfortable and safe-feeling space where there are plenty of people who know you, or at least know who you are. It's not that difficult to achieve.
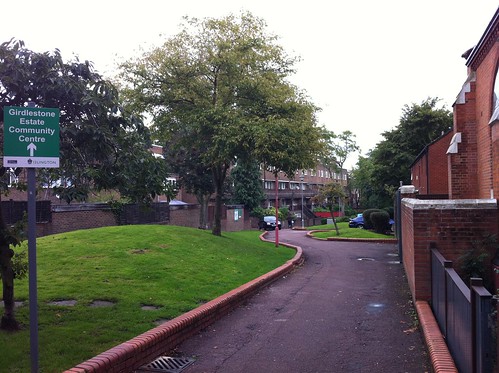
The Girdlestone Estate next door is not of such high architectural merit, indeed, it resembles far more the sort of non-descript brick design one finds in the East End, but it seemed to be functioning in a similar fashion to its neighbour...
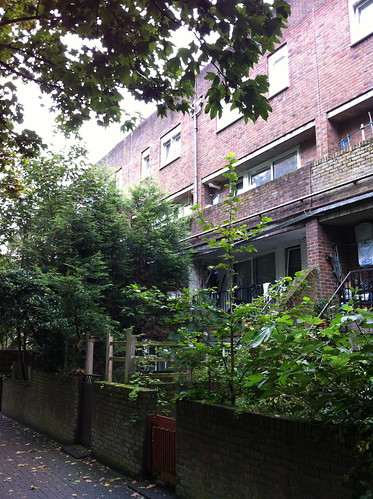
...and was, in places, equally lush.
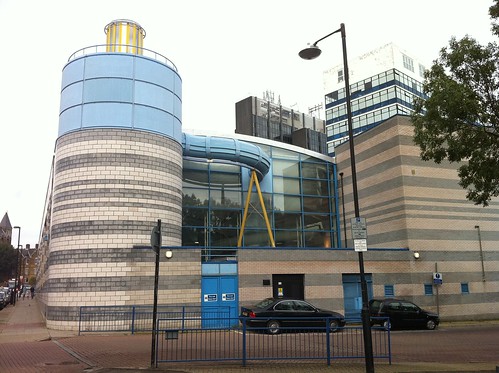
And, gosh!
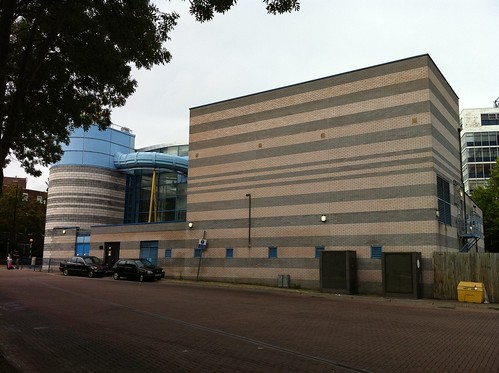
If ever there was a typology for garish pomo, it was a leisure centre. What is the correct classical order for a flume ride? I'm sure they asked themselves. I'd like to know who the architect was, as this is the obviously endearing, sub-Jim Stirling end of pomo, as opposed to the wanton kind shown before.
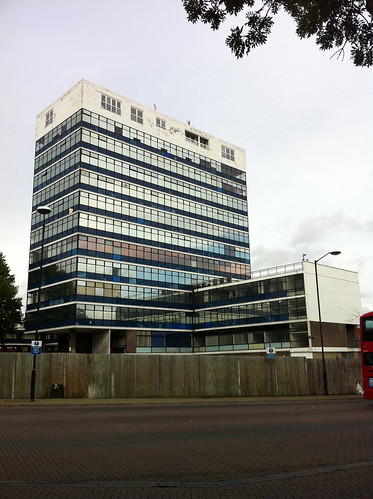
Can you say CORBU?
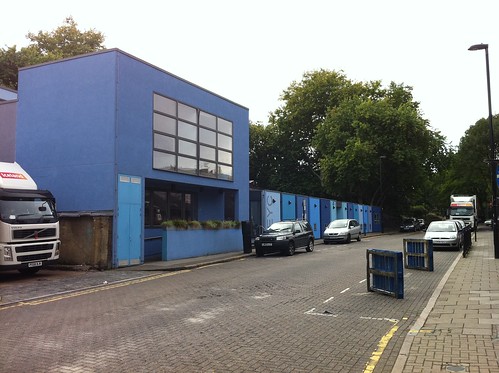
It seems that everytime I go on a wander it has to be finished off with some garish nonsense in the Blairite style. Take a bow, Kay Hartmann Architects! Now take them away, guards! What a bloody shocking building - thank god it's for children otherwise it might have made me cry it was so grimly jolly. Oh well.
Note - I wrote this up on the day that the UK government passed their vote on the NHS reform bill, which will effectively pave the way for the continuing destruction of the welfare state. In times as gloomy as these, we ought never to forget the wonderful things that a little bit of social spending can achieve. It's really not that hard.

12 comments:
Here's the view:
https://picasaweb.google.com/adswithoutproducts/DropBox?authuser=0&authkey=Gv1sRgCMT22NqfweuQYw&feat=directlink
Gosh!
Ooops second comment made it but not the first: that's the view from the "humdrum" one in Tufnell Park. I lived on the top floor for most of 2010. The views were incredible - I'd give anything to be back there!
What I wanted to know was - what was on the raised grassy area that was fenced off? Is it a reservoir or something?
Pretty sure it's a reservoir, common on hilltops in North London. Search for Dartmouth Park Hill here:
http://www.british-history.ac.uk/report.aspx?compid=2532
God I'm making a hash of what should have been a simple comment. Here's the link to the view from that building - rather than the weird collection that I accidentally linked to above.
https://picasaweb.google.com/lh/photo/00ZD_y4VzMQMB4fQLrUdIzjZRuH1u6gJcOgEkLOstR4?feat=directlink
My old ends! *wipes away tear* Well, the Gospel Oak bit anyway, although often used to go for walks up the hill and all over Dartmouth Park/lower Highgate.
There's an estate you passed very close which you might like to google Street View - Ingestre Road. Much of it has an up-on-stilts effect, with the dwellings sat on top of garages, lock-ups and cavernous empty space. I used to wonder, while dropping my daughter off at her childminder on the estate, what the rational was for this rather unfriendly (at ground level) layout. Makes much of it feel like a carpark or industrial estate.
God that's pretty forbidding looking - it reminds me of the grim main road that runs underneath the Cumbernauld megastructure.
While this 'arse-in-front' thing is definitely a thrill when it's an institutional building, it might not be quite so appropriate for family housing...
zone styx somewhat amazingly once identified the building I'm talking about based on nothing but an obscure / unhelpful photograph on my blog...
http://adswithoutproducts.com/2010/08/09/sunday-post-altitude/
He knows his Tuffy P!
How could you miss out Acland Burghley school! It's a 'brutalist' building in the true sense (it used pebbles in the concrete) as well as in the pejorative meaning! But it's a great school, too.
This is hilarious! Every time I go wandering waaaay out east or south, everyone responds along the lines of "gosh, that's amazing!" etc. Then if I go north it's a chorus of "YOU MISSED A BIT!"
x
And we can't even build anything as decent as the "lack of ambition" example. Yes, love those flats at Gospel Oak.
Post a Comment