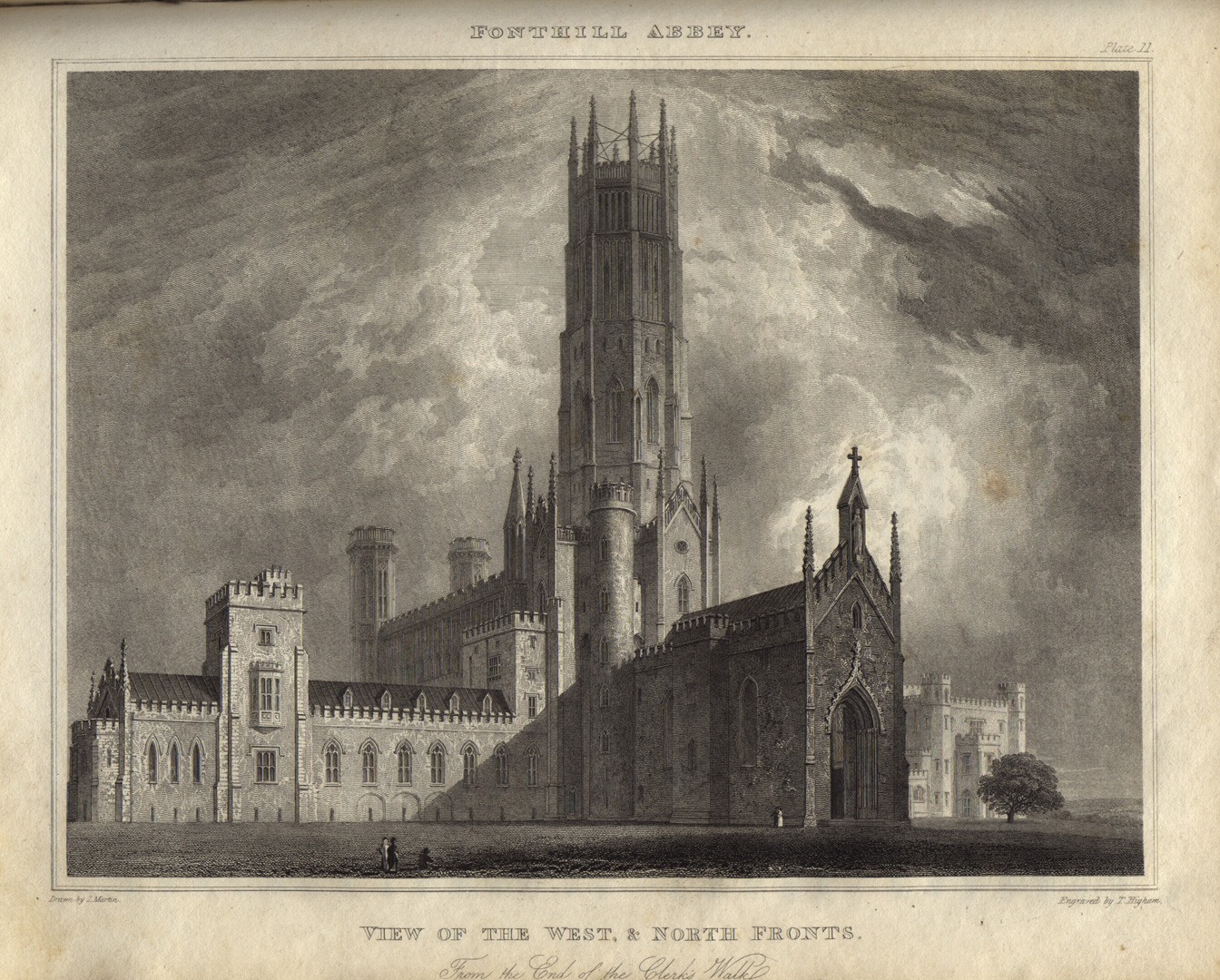
If ever there were a candidate for a building being described as ‘Romantic Architecture’, it would be Fonthill Abbey, the ill-fated life’s work of William Beckford.
First, though, why should one be interested in Romanticism and Architecture? Leaving aside for a minute the old question of the Nazis and Ruins etc. It’s not a particularly controversial thing to say that there isn’t a Romantic movement in architecture, in the way that there is a Mannerist, or a Baroque, or of course a Modernist movement. There are, however, aspects of Romanticism that occasionally surface, buildings can be said to have Romantic qualities, but what are these, are they worthwhile, and if so, can these aspects be abstracted? Can there be a Romanticism of Classical architecture? Or, more controversially, is there a Romanticism of Modernist architecture? If we are to take the truism about ‘the ever non- repeatable and optimistic act of construction’ seriously, then the investigation into a romanticism of architecture begins to have some kind of value.
Of course, here we will have to deal with the problems of homophony; various movements as described by their proper names have differing meanings in different fields. The modernism of Joyce is sentimental, intensively figurative, and often warm, the modernism of Schönberg is abstracted, complex, and often traumatic. The modernism of Mies van der Rohe is minimal and almost classical. We should not worry too much about these slippages of terminology, in fact. I suggest that they give us the opportunity to shed varied light on aspects of each culture, often, for example, if I talk about Romanticism in regard to architecture it will be with musical concepts in mind. But no matter.
If ever there were a blueprint for a Romantic Architecture, it would be Fonthill Abbey, ill-fated William Beckford’s ill-fated life’s work.
And this is another problem with a romantic architecture: it, when it happens, is often dependent upon a single, aristocratic individualist as its patron. The Romantic emphasis on the individual’s emotional response is not easy to reconcile with the massive material expenditure of architecture, and the time, intellectual and physical effort expended upon its creation. Take the castles of King Ludwig II of Bavaria, for example; the iconographic prototype of every fairy tale castle in the popular imagination entirely depends upon his eccentricities and obscene wealth for its existence. Bearing this in mind, it is worth having a look at William Beckford’s eccentricities and obscene wealth. He was born into unimaginable riches (bloody riches, too - his father had sugar plantations in Jamaica) in 1760, and by all accounts he was a dreamer with a sensitive soul and an excess of imagination; all his life he sought comfort in aesthetic worlds, worlds of which he could be the monarch. An incorrigible melancholic, he was the archetype of an ‘anywhere out of the world’ personality, a condition no doubt exacerbated by his ill-closeted homosexuality, which burst into the public eye in 1784 when Lord Loughborough, a personal enemy, spread rumours to the press about an alleged affair between Beckford and a young nobleman, Lord Courtenay. His public life effectively over, he was still reeling from the scandal when his wife died in childbirth less than two years later, leaving him almost utterly alone apart from his vast wealth. Otherwise; his life lay in ruins.
N'importe où hors du monde
It took Beckford another decade or so before he began creating his magnum opus, during this time he travelled around the continent, despairing, but he did begin to formulate plans for some kind of construction at his country estate of Fonthill back in Wiltshire, as well as revelling in European cathedral architecture. He was already a fan of Piranesi, and had already published his gothic/orientalist novel Vathek, but he was also studying developments in garden design, and his first main idea was to create a grand work of landscape on his estate. He was disgusted by formal gardening in the manner of Versailles, but he was also not a fan of the over-naturalisation of the work of Capability Brown (Beckford railed against the ‘clumping’ tendencies of the new style). He was far more interested in the new picturesque, the world of grottoes, caves, and the sublime landscape. In his letters he would oppose the unruly ‘natural’ line to the ‘ordered’ world of straight lines and symmetry, and he was no fan of rolling parkland: for him it was all about forests and quasi-naturalistic ruggedness. As plans for this monumental garden progressed, Beckford began to occupy himself with the prospect of building a tower as part of this ensemble. It is worth noting this typically romantic aspect of the genesis of the building: He already owned a large Palladian property on the grounds of the estate, he was in no need of a new home. The Abbey began its life as a tower growing out of a ruined convent that would be constructed on the highest point of the garden. Now, it is easy to point out the interesting mix of phallic and feminine architectural moments in this idea, but that will only take us so far; the tower for Beckford was less a sign of masculinity but a safe retreat, a way of seeing more of the world while also being further away from it, commanding yet protected, while the convent was most useful to him in terms of its symbolic seclusion, and its rejection of the futile pleasures of the world. From this germinal idea, it soon occurred to Beckford to also use this construction to house his growing library and art collection (he was notable for the period in being a collector of design and craft, not just the ‘fine’ arts.) As Beckford wrote in a letter:
“In process of time … when my hills are completely blackened by Fir, I shall retreat into the centre of this gloomy circle like a spider into the midst of his web. There I will build my tower and deposit my books and my writings and brood over them till it please Heaven to … open the doors of a pleasanter existence.”
So, we have here a building being created for an almost purely negative purpose; that is, to occupy the time and efforts of an obscenely wealthy individual who has nothing left to live for. At this stage though, the design process is very much like that of a folly, the building is being seen as an object as part of a landscape, to be viewed from various points within a ‘frame’ (the 3m high wall that Beckford built around the area of his estate that was set aside for the garden). What is beginning to set it apart from a typical folly is the introduction of archive programme into the building, of the building as a work of art housing works of art (the connection with late twentieth century museum-design practice should not be overlooked here). The design is also shaping up to be an avant garde work in the blossoming gothic revival style, Beckford’s exile from society partly reflected in his desire to stay ahead of it aesthetically. In looking to the romantic and the gothic, he was certainly throwing his weight in with the most modern artistic movements of the day.

Was aufgetürmt gen Himmel steht
As the building began to grow the design began to metamorphose (bad news for the budget, as any architect knows), mostly growing larger. The tower was originally of a rather charming design, with flying buttresses in a sensible proportion, a design that was documented by some watercolours by Turner, now in the V&A. However;
one day in the winter of 1796-7, a strong wind caught a large flag which had been attached to a scaffold pole on the tower and the force of it brought this structure down.
This first collapse of the tower was to provide the impetus to really amplify the design of the abbey to the preposterous scale and character that it would later take. It was not long after this first collapse that Beckford started to consider living in this folly himself, making it his home; eventually, as money became scarce, he started to pull down the existing manor house in order to continue the construction of the abbey, and it would eventually be fully cannibalised in his endless task. The collapse also gave Beckford the opportunity to reconsider the tower (in which he planned to be interred), which soon took on a massive scale, the intention being to crown it with a spire that would make it the tallest building in Britain, taller than St. Paul’s, taller than St. Peter’s in Rome. Even without the spire, it was the tallest residential building built in Britain for over a hundred years afterwards.

Another aspect of the building that was growing along with its size was its function as a guarantor of memory; Beckford was obsessed with his own lineage, and had concocted a family tree that showed his familial links with earlier monarchs of England, stressing the necessity of his own arbitrary position in society. He was also concerned that the demolition of a local church by his father had led to the exposure and decay of various memorials and tributes to the ancient noble family of the area; Beckford saw the construction of the abbey as a way to solidify these fragile links to history and memory; with the inclusion of his library (a physical manifestation of his memory), his sarcophagus (a physical manifestation of his death), and now these physical manifestations of patriarchy, coats of arms, and heraldry, the building was becoming an archive of its owner, as well as a testament to his artistic prowess, and of course a thinly veiled rejection of society.
And then, on the 17th of May, 1800, the tower suffered its second collapse, when high winds (again) brought it crashing down. This time it was only the very top of the tower that was destroyed, but this event put paid to the idea of ever having a spire to crown the building. The Morning chronicle made the following, remarkably prescient remark;
The damage done by the late high wind to the tower of Fonthill Abbey is greatly to its advantage. It now looks more like what it was intended to be, and more resembles an ancient Gothic edifice than ever!

The Party
Beckford moved into the building before it was anywhere near complete, and it is of course significant that he lived in a tiny unheated cell in the southwest tower, in complete contrast to the sumptuousness of the rest of the building. Here is an early example of the overprovision of space again, the sublime massiveness of a space that can never be filled, but here of course it is a deliberate act of a client who has no attachment to the world as it is any more; Beckford only ever entertained once, when he had Lord Nelson and others round for a Christmas party, where he drove them by carriage to the building at night, with the almost completed tower lit up by fire out of the darkness, with a band playing, out of sight in the forest, with living statues lining the staircases… apart from this ridiculously over-impressive party, Beckford lived alone (apart from his staff of course), living the life of the artistic monk that he had created for himself.
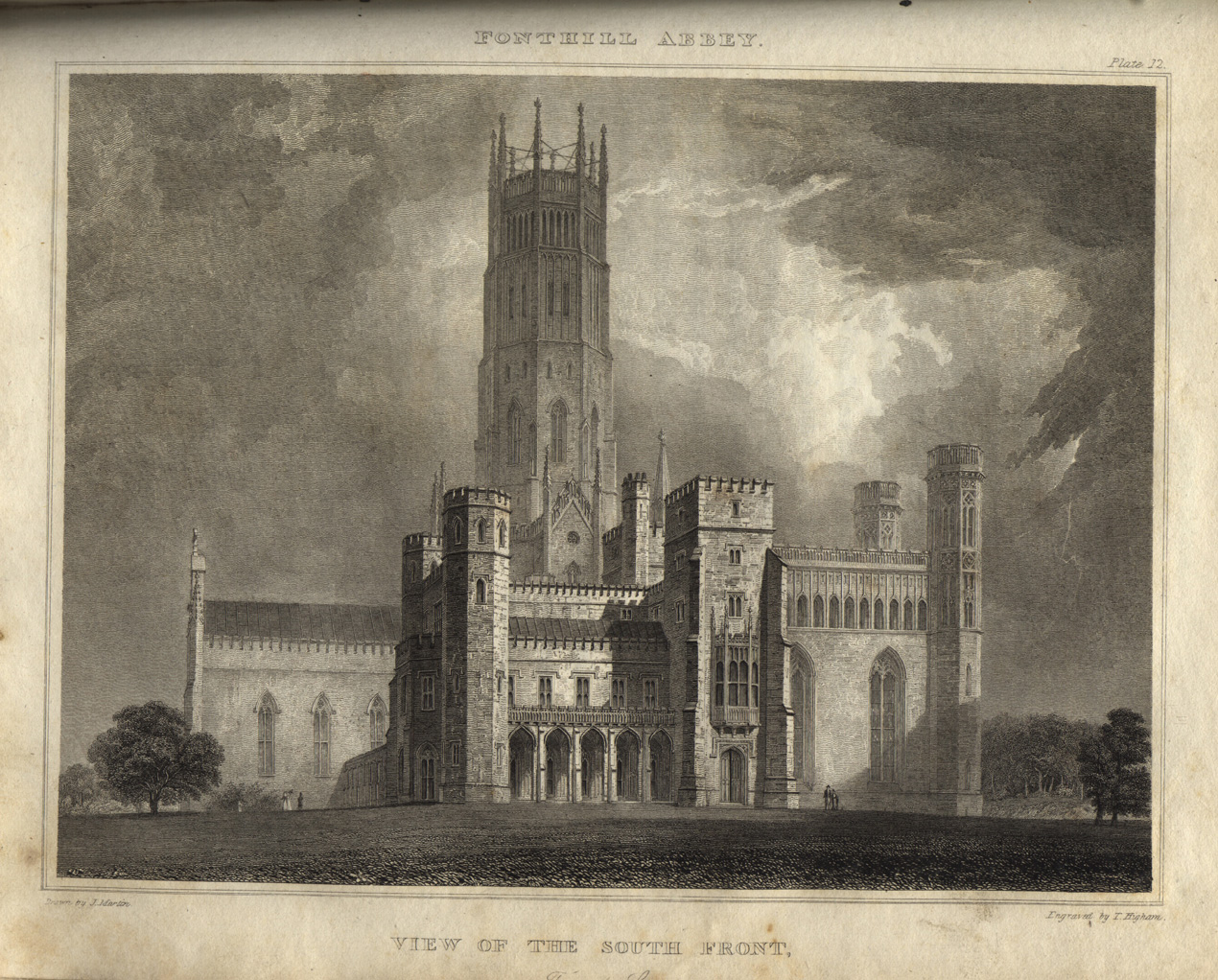
Ruining himself.
All this building wasn’t cheap; Beckford obviously can’t have been paying close attention to his slave plantations over in Jamaica, as he lost a number of them in legal actions brought by business rivals. Setbacks such as this cost him a great deal of his fortune, but of course it was the abbey itself that was destroying his wealth most efficiently. He had to abandon construction at various periods while he cast around for more funding, and the ineptitude of his architect, Wyatt, who used a totally inadequate concrete for some of the construction, led to not only the collapses, but also the necessity for complete reconstruction of various parts of the building, after they started to rapidly decay after construction. Beckford was aware of the deleterious nature of his project, but of course that was part of the point, as he himself wrote:
Some people drink to forget their unhappiness. I do not drink, I build. And it ruins me. It would be cheaper to find another distraction…
Gradually, the death of Wyatt, the loss of his estates in Jamaica and his rapidly increasing debt led to Beckford’s dawning realisation that not only would the building never be finished, but also that he would actually have to sell it.
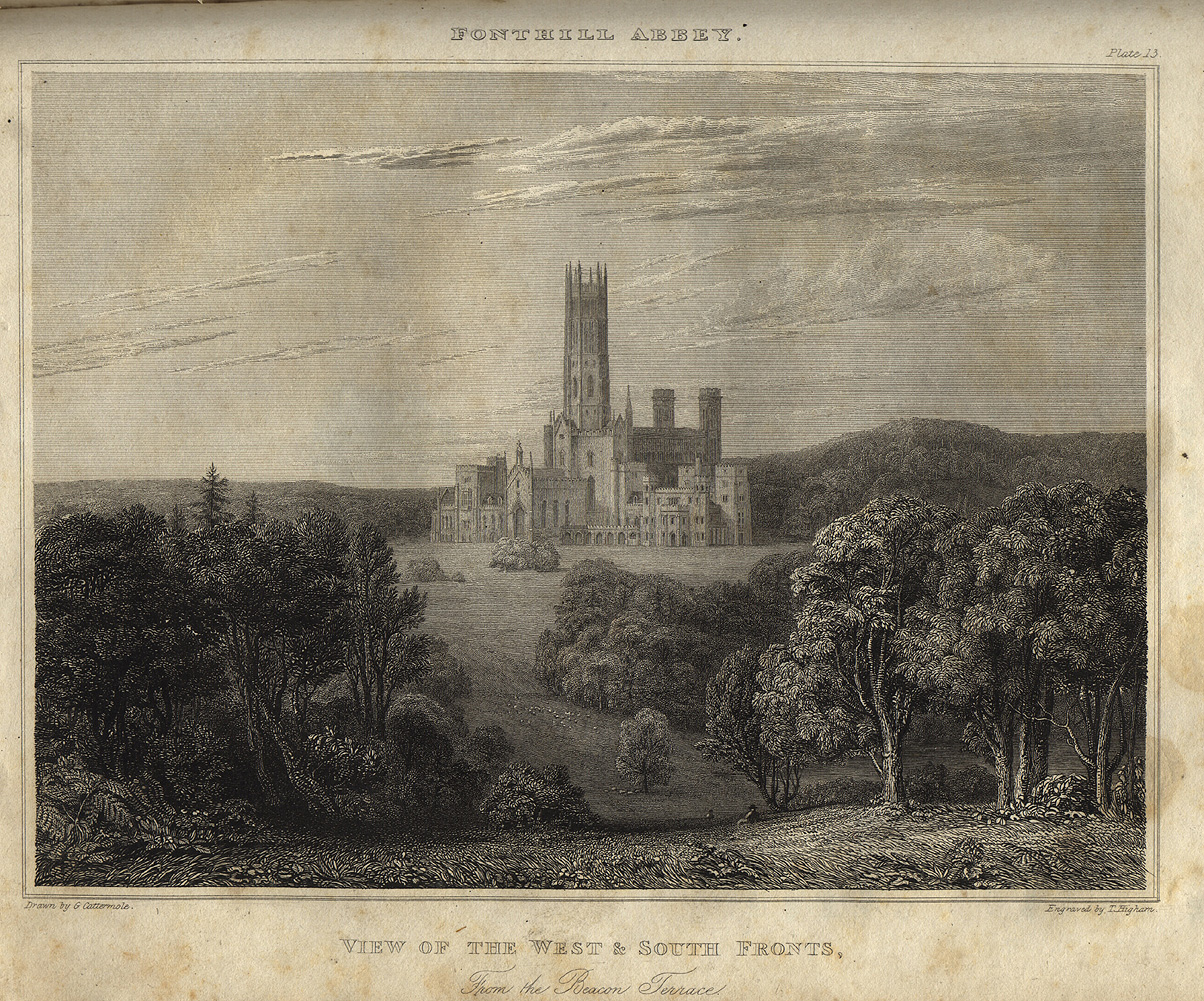
The Great Exhibition
In September 1822 an advert went up that Christie’s would be selling off the objects of the Fonthill estate, from the Fonthill estate. For that end, the grounds and the house itself would be opened up to the public for a week before the auction itself, partly to view the lots, but also to satisfy the curiosity of the public about this strange, fantastic architectural experiment, and its reclusive creator. The Gazette of Fashion wrote:
It is impossible to do justice to the extraordinary beauty and splendor of Fonthill […] We have here the work of ages past, and the touch of yesterday; and we require the recollection, that dust is all that is left of many of the sublime artists whose resplendent contributions form a miracle and a wonder, to prevent us from exhalting human beings to a level with the gods, when we behold the perfection of beauty, the gorgeousness and the elegance which the hand of man assembled at Fonthill.
More than 7000 people came to visit the estate over the weekend, filling up the inns in the vicinity, getting their fill of what was called ‘Fonthill Fever’, as described by Charles Knight:
In the year 1822, the world went mad about Fonthill. Salisbury Plain became populous, with May Fair and Cheapside travelling to see Mr. Beckford’s wonders. No profane eyes had ever looked upon his towers and pinnacles – his domes and galleries. There was a mystery, then, to combine with what was really worth seeing at Fonthill. Its exhibition and its auction produced as much excitement as a Crystal Palace upon a small scale.
Now this is quite something; this prescient understanding of the function of Fonthill not just as a piece of architecture in perfect conjunction with the spirit of its time, the most modern of the modern, but also as an archive, a specifically designed display cabinet, a gesamtkunstwerk of landscape design, architecture and fine art, displaying not the products of industry of the world, but the attitudes and sensibility of one man. What better way to highlight the development between the romantic attitude and that of capitalist modernity, less than thirty years later, the idiosyncrasy against the regularity, the personal against the international? But also what better way to see the underlying similarities, the way architecture always acts as a physical guarantee of the immaterial; of memory, ideology, of power (and it is in this way that architecture is indeed a text, not in the sense of having a underlying semantic structure that can be deconstructed, but in the sense that it is a functional writing, it is a solidification of perishing thought, it is an archive gesture). And both Fonthill and the Crystal Palace were both buildings, the grandeur of whose designs were amplified by the pains and insecurities of their patrons- Beckford's weltschmerz, and the insecure role as leader of nations the Britain found itself in.
Eventually Beckford, in a canny business move, actually sold the entire contents and building to one man, a Scottish speculator named John Farquhar, who moved in and then sold off the contents himself in a separate sale a year later. Afterwards, Beckford spent a large part of the rest of his life attempting to recover his library, often paying still-ridiculous sums at auction to retrieve some of his most beloved books.
entschwindet und vergeht
On the 21st of December 1825, at three o’clock in the afternoon, the tower collapsed for the last time. Farquhar was there, but didn’t witness the collapse, and nobody was hurt. The collapse brought Farquhar and Beckford close together; they became friends, and Farquhar, who was ailing, apparently strongly considered bequeathing the abbey back to Beckford after his death, although this didn’t eventually occur. Farquhar died in 1826, and Beckford, now living in Bath (and with a beloved tower to call his own), continued to visit the ruins until his death in 1844 (I have seen a drawing, which I’ll try to get a copy of from the Library), after which the Earl Grosvenor cleared the rubble, leaving only a very small section of the building standing. How very appropriate.
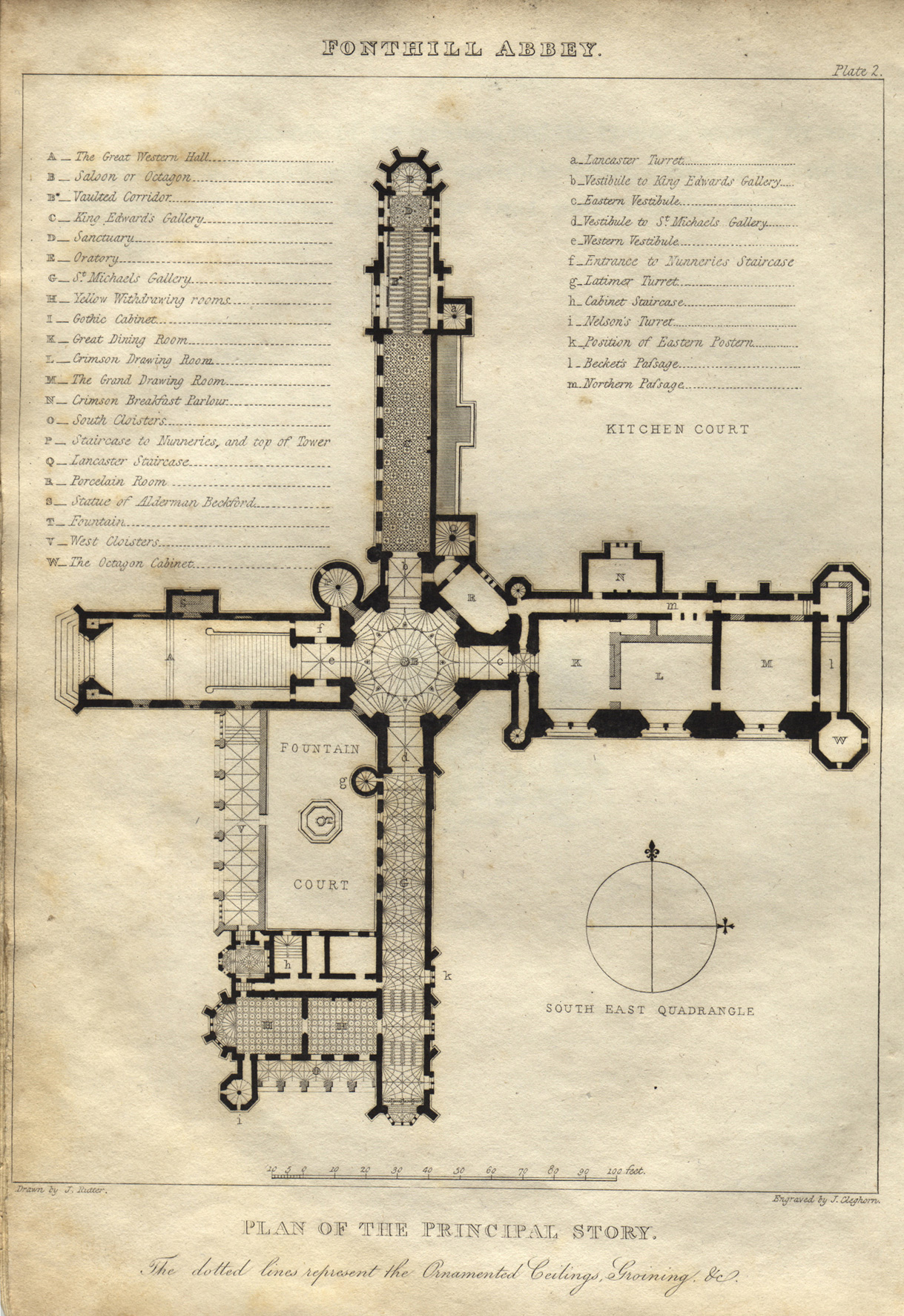
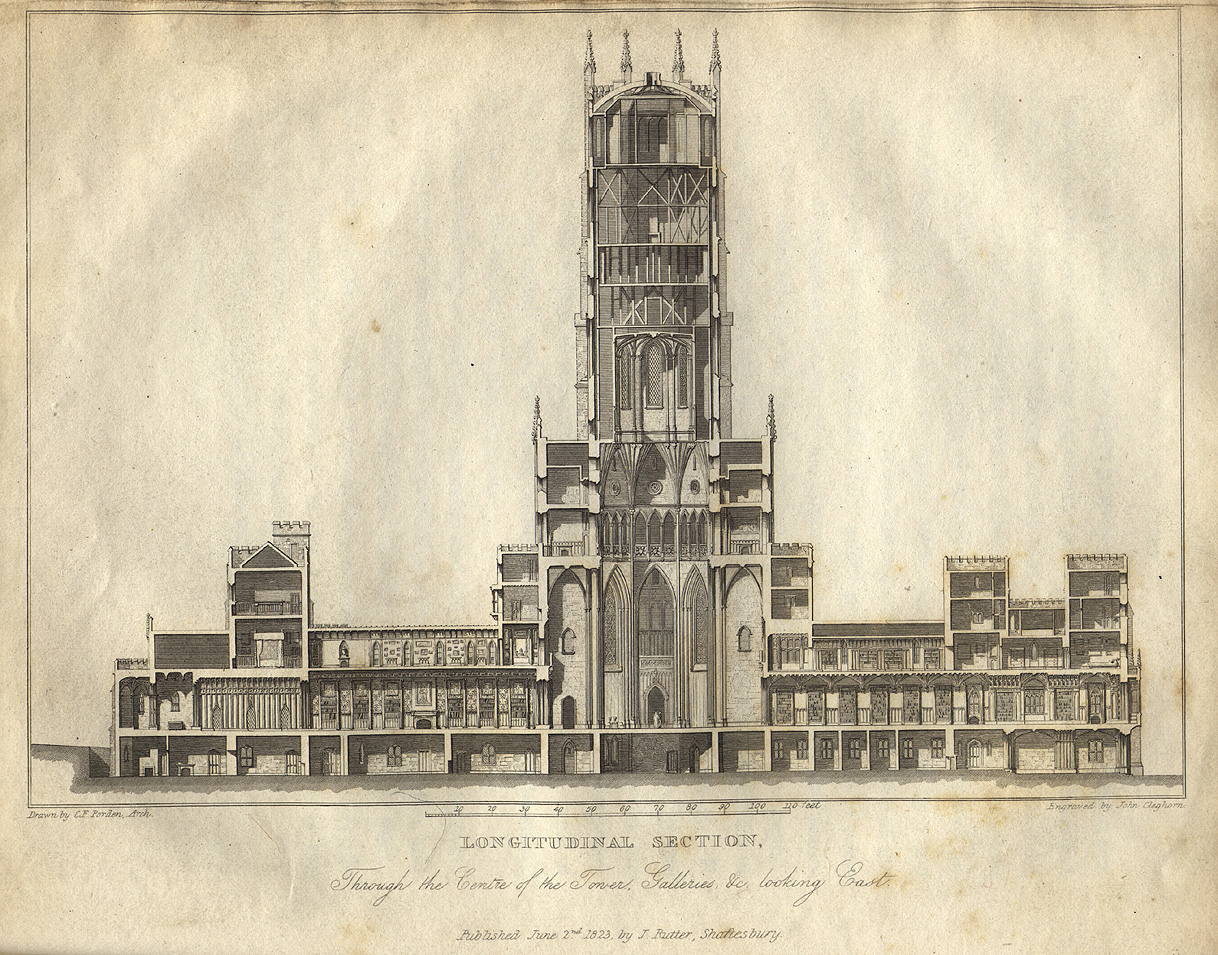
Architecture
Now is there anything inherently architectural about the romanticism story? It is obvious that the wonderfully appropriate dramatic events of the triple collapse would not have happened if Beckford had not been hell bent on constructing a gothic tower of which his architect had no idea how to construct, but is there something about this story inherent to the architecture? It is difficult, now, to see the building in a clear light, considering the 200 years or so since its construction, with the blossoming of the gothic revival and all that has gone with it, indeed, looking at the drawings of the building, the first things that might come to mind are the evil towers from the Lord of the Rings – and it would probably not be a stretch to suggest that Fonthill has had a strong influence on that particular iconography of evil gothic, in much the same way that King Ludwig II had his influence on fairy tale architecture. But it is important to stress that Fonthill was seen as achingly modern at the time, a real departure from typical practice. Most gothic revival at this point was restricted to ogee curves in the windows of classically arranged buildings, and a casual look at the plan of Fonthill shows how remarkable it was. Obviously based upon ecclesiastical buildings, it is stretched and deformed, without any attempt at symmetry. This irregularity continues to the exterior; there is no individual façade, and commentators pointed out how the building was best viewed from corner angles, anathema to a classicist. Each wing has a different treatment of fenestration and scale, ranging from the skinny north transept to the ridiculously large and out of scale east wing. This juxtaposition of asymmetrical and irregular elements have a jarring, almost brutal effect; the building has been designed almost as if it were a collage of disparate architectural elements. It is of course tempting to psychologise here; the disillusioned and maladjusted personality of the client reflected in the bricolage and dehumanised scale of the building, but is also part of a conception of landscape (and subjectitvity, for that matter) that favours the irregular over the symmetrical, and the felt over the considered. In this sense it is a building of melancholy, of emotional impact, in a way that later gothic revival (such as the houses of parliament) would almost completely miss out on, but that the best of modernism (esp. late, expressionist brutalism) would be able to capture. But perhaps there is a warning here; this kind of emotional architecture, this romantic building is still so inextricably tied to its creator and their emotional and mental state, that it becomes acceptable for us to view it only at one remove, as it were, our own reaction filtered through another subject. In much the same way, the dramatic and aggressive architecture of a post-decon icon builder is always kept special for the right programme, the museum / gallery etc… that becomes the temporary focus of attention. There is perhaps an argument to be made that the extreme reactions to Brutalist architecture qua housing are perhaps partially due to this kind of emotional ambiguity of form; not that concrete cantilevers cause bad moods, but that their forms are not sufficiently ideologically prepared, the abstraction of their form not embedded far enough in culture for them to be received with a definitive message about the quotidian. Perhaps that is why the fight for their ideological legacy is still important.
In the case of Fonthill Abbey, it was derided for years as ‘an orgy of reckless gothic’ by critics such as William Hazlitt, who perhaps were reading their sense of moral outrage at Beckford’s personal life into the forms of the building (its irregularity, its ‘queerness’), and it is this critical attitude that the building was nothing but flamboyant whimsy and folly that has been mostly perpetuated since. I would like to suggest, however, that the building should be viewed as an avant garde work, highly experimental in its form and planning, with echoes of later developments in architecture, and a fascinating cultural life that highlights through extremity the level to which architecture plays an intrinsic role in our personal and cultural mythologies, and the way in which it is capable of expressing failures rather than an ever-lasting series of optimistic triumphs.


No comments:
Post a Comment